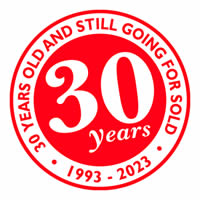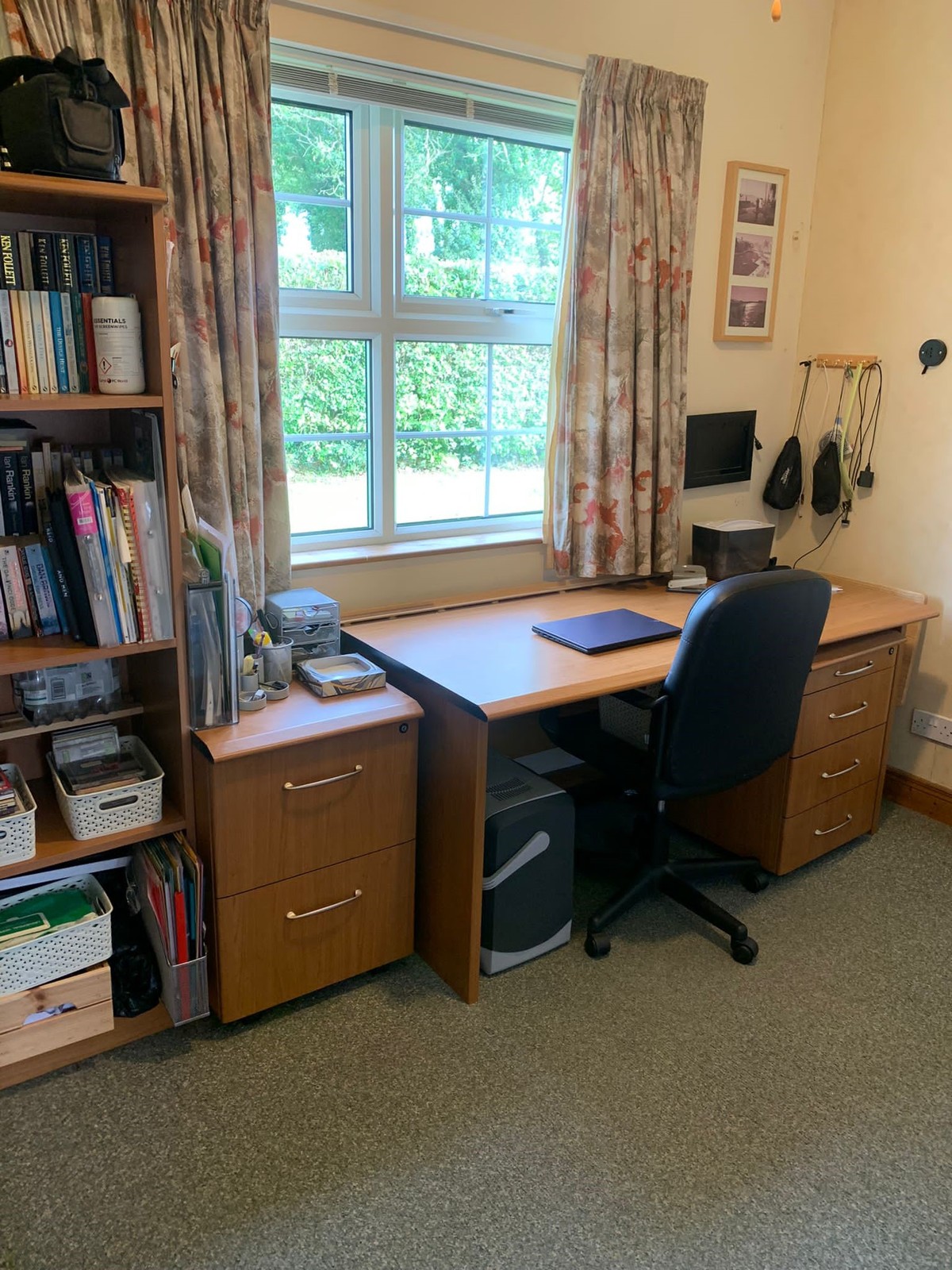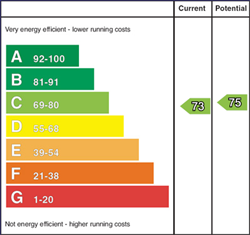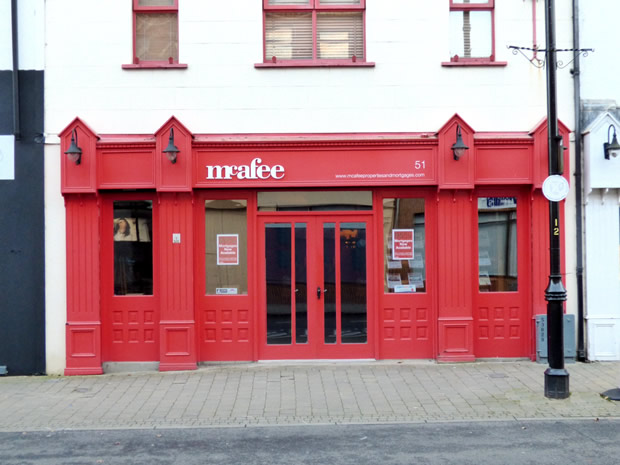The flexible accommodation of the house itself offers 5 bedrooms, 4 reception rooms, 2 bathrooms over 2 floors surround by c. 0.8 acres of extensively landscaped gardens plus an original old dwelling - ripe for a replacement subject to planning permission. It has been exceptionally well maintained and with many upgrades including an air source heat pump heating system and solar panels resulting in a great energy performance certificate rating (C73) and substantial economic savings in running costs.
Many of the rooms enjoys a delightful outlook over the gardens and old house towards the Sperrin Mountain Range in the distance and with patio/seating areas to enjoy the same on those long spring and summer evenings. In addition there’s another portion of land c. 1.5 acres with its own carpark – extensively planted with garden walks through the same.
As such number 99 really does offer so much - a great country family home within a short drive to Ballymoney and the main A26 Frosses Road; extensive landscaped gardens and with all that possible future development potential! As such we highly recommend viewing to appreciate the fantastic setting, mature grounds and vista’s from the same – though please note that viewing is strictly by appointment only.
-
Reception Hall
Partly glazed uPVC front door with a glazed side panel, telephone point and a sweeping balustrade staircase open plan to the first floor gallery landing area including a beamed ceiling.
-
Lounge 18' 3" X 12' 6" (5.56m X 3.81m)
(widest points)
With a bay window including a super outlook to the front, T.V. point, dimmer switch, glass panel door from the reception hall, cast iron fireplace with tiled insets and a back boiler (linked to the heating system); and a patio door to the sun room.
-
Sun Room 9' 11" X 9' 8" (3.02m X 2.95m)
With a tiled floor, points for wall lights, a door to the exterior and superb views over the gardens and the surrounding countryside.
-
Kitchen/Dinette 14' 3" X 11' 1" (4.34m X 3.38m)
With a range of fitted eye and low level units, tiled between the worktop and the eye level units, single bowl and drainer stainless steel sink, Bosch electric oven, Bosch ceramic hob with an extractor canopy over, pan drawers, larder cupboard, plumbed for an automatic dishwasher, tiled floor and a door to the utility room.
-
Utility Room 11' 0" X 10' 0" (3.35m X 3.05m)
(L shaped)
With a range of fitted units, single bowl and drainer stainless steel sink, plumbed for an automatic washing machine, tiled floor and a separate cloakroom.
-
Cloakroom
Contemporary fittings including a corner vanity unit with storage below, w.c, tiled floor and tiled walls.
-
Family Room 12' 0" X 11' 0" (3.66m X 3.35m)
With a patio door to an exterior patio area plus a glass panel door from the reception hall.
-
Bedroom 1 12' 0" X 10' 5" (3.66m X 3.18m)
With delightful views to the front.
-
Dining Room/Bedroom 2 12' 0" X 10' 5" (3.66m X 3.18m)
With a glass panel door from the reception hall.
-
Study 10' 5" X 7' 2" (3.18m X 2.18m)
-
Shower Room
With contemporary fittings including a vanity unit with a mixer tap and storage below, w.c, a contemporary wall mounted high level radiator, tiled floor, tiled walls and a large shower cubicle with a mixer shower and a glazed enclosure.
-
First Floor Accommodation
-
Gallery Landing area
Overlooking the reception hall with a spacious airing cupboard plus an additional storage cupboard.
-
Bedroom 3 15' 0" X 14' 0" (4.57m X 4.27m)
With a range of built in bedroom furniture and two windows providing an outlook over the surrounding gardens.
-
Bedroom 4 15' 0" X 10' 5" (4.57m X 3.18m)
With a range of built in furniture and two windows providing an outlook over the surrounding countryside.
-
Bedroom 5 12' 0" X 7' 11" (3.66m X 2.41m)
With a large velux window to the front.
-
Bathroom & w.c combined
Including a panel bath with a Triton electric shower over, w.c, pedestal wash hand basin, partly tiled walls, extractor fan and a velux window.
-
Exterior Features
-
The property occupies a tranquil rural situation on extensively landscaped gardens with panoramic views over the surrounding rolling countryside towards the Sperrin mountain range to the front.
-
You approach the same via a shared lane from the Bendooragh Road (c. 0.5 miles) and then through a pillar entrance and fresh tarmac driveway with parking to the front and to the side.
-
Th extensively landscaped gardens then border the same surrounding the property in mostly lawns but also with an array of rockery, shrub beds and patio areas to take advantage of the sun - whatever time of the day.
-
The gardens extend to c. 0.8 acres.
-
These include an old dwelling - with potential for a replacement subject to planning.
-
Additional lands circa 1.5 acres - extensively planted with garden walks through the same - a hardcore stoned parking area with attractive gates and a metal shed with a professionally fitted electric supply.
-
The garden areas bordering the house also includes a greenhouse, 3 security lights, 3 flood lights and a wooden shed.
-
The wooden shed was also professionally wired including a generator fitted with a switch over if the main power goes off in bad weather, etc.
-
The old house was also professionally wired with lights and plug points.
-
Indeed the exterior grounds compliment the dwelling and provide a delightful bond to the surrounding countryside.
-
Bedroom 3































































